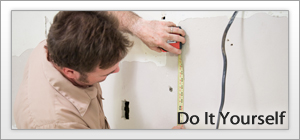STEEL STUD AND TRACK FOR DRYWALL PARTITIONS
TAKE ADVANTAGE OF THE SAVINGS IN TIME AND MONEY OFFERED BY STEEL STUD CONSTRUCTION.
A FEW OF THE MANY BENEFITS ARE:
- steel studs are manufactured to exact size requirements.
- steel studs are pre-punched for services
- steel studs do not warp, eliminating nail popping
- steel is non-combustible
- steel studs and track partitions are lightweight and extremely fast to install
METRIC/IMPERIAL CONVERSION TABLE
| STUD & TRACK SIZES |
| IMPERIAL |
1 5/8 |
2 1/2 |
3 5/8 |
6 |
| METRIC |
41 mm |
64 mm |
92 mm |
152 mm |
INTERIOR NON-COMPOSITE LIMITING WALL HEIGHT TABLE
Notes:
- Studs are 0.0179 in. base steel thickness.
- Limiting heights are based on continuous support of each flange over the full height of the stud.
- Heights based on steel properties only,calculated in accordance with CSA-S136-2002.
|
| STUD DESIGNATION |
SPACING
o.c.(in.) |
5 psf |
7.5 psf |
10 psf |
| L/120 |
L/240 |
L/360 |
L/120 |
L/240 |
L/360 |
L/120 |
1L/240 |
L/360 |
| 250S125-18 |
12 |
12-6 |
10-6 |
9-2 |
10-2 |
9-2 |
8-0 |
8-10 |
8-4 |
7-4 |
| 16 |
10-10 |
9-6 |
8-4 |
8-10 |
8-4 |
7-4 |
7-7 |
7-7 |
6-7 |
| 24 |
8-10 |
8-4 |
7-4 |
7-2 |
7-2 |
6-4 |
6-2 |
6-2 |
5-10 |
| 360S125-18 |
12 |
15'-1" |
13'-7" |
11'-11" |
12'-5" |
11'-11" |
10'-5" |
10'-8" |
10'-8" |
9'-5" |
| 24 |
13'-1" |
12'-5" |
10'-10" |
10'-8" |
10'-8" |
9'-5" |
9'-4" |
9'-4" |
8'-7" |
| 24 |
10'-8" |
10'-8" |
9'-5" |
8'-8" |
8'-8" |
8'-4" |
7'-7" |
7'-7" |
7'-6" |
| NOTE: 600S125-18 walls must be constructed with full sheathing, see note 2 below and use corresponding Composite Table. |
|
INTERIOR COMPOSITE LIMITING WALL HEIGHT TABLE
Notes:
- Studs are 0.0179 in. base steel thickness.
- Composite wall sheathed both sides full height with 1/2" gypsum wallboard.
- Sheathing attached with #6 screws minimum at 12" o.c. maximum.
- Maximum heights are also applicable to walls sheathed with gypsum board greater than 1/2 in. thick and multiple layers of gypsum board.
|
| STUD DESIGNATION |
SPACING
o.c.(in.) |
5 psf |
7.5 psf |
10 psf |
| L/120 |
L/240 |
L/360 |
L/120 |
L/240 |
L/360 |
L/120 |
1L/240 |
L/360 |
| 250S125-18 |
12 |
112'-6 |
10-6 |
9-2 |
10-2 |
9-2 |
8-0 |
8-10 |
8-4 |
7-4 |
| 16 |
17 |
18 |
19 |
21 |
12 |
12 |
12 |
12 |
12 |
| 24 |
17 |
18 |
19 |
21 |
1 |
2 |
2 |
2 |
2 |
| 360S125-18 |
12 |
16-11 |
15-4 |
13-4 |
13-7 |
13-2 |
11-6 |
11-8 |
11-8 |
10-5 |
| 16 |
15-1 |
14-4 |
12-5 |
12-1 |
12-1 |
10-10 |
10-5 |
10-5 |
9-8 |
| 24 |
13-0 |
13-0 |
11-5 |
10-5 |
10-5 |
19-11 |
8-11 |
8-11 |
8-11 |
| 2600S125-18 |
12 |
21-5 |
21-5 |
19-6 |
17-2 |
17-2 |
16-10 |
14-10 |
14-10 |
14-10 |
| 16 |
19-0 |
19-0 |
18-2 |
15-2 |
15-2 |
15-2 |
13-0 |
13-0 |
13-0 |
| 24 |
16-2 |
16-2 |
16-2 |
1-11 |
12-11 |
12-11 |
11-0 |
11-0 |
11-0 |
|




